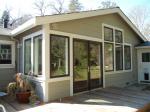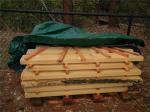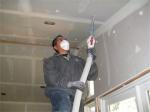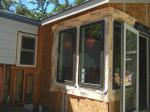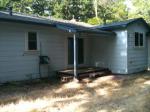Archive of posts filed under the Terry Remodel Project category.
The Terry Project: A Comfortable Home At Last
Cathy had a heat pump installed, with a separate gas furnace as backup or alternate heating source. She is now able to heat the entire house, including the kitchen addition and other areas that she did not bother to heat in the past. Even with more space to heat, her utility bill dropped from between […]
The Terry Project: Sustainability Measures
The final step in air sealing the house was to take care of the old flooring in the kitchen area. It turns out that there are gaps between the old floorboard slats. These gaps will be completely taped up to prevent air or moisture moving from the crawlspace into the living space. A new floor […]
The Terry Project: Cellulose Insulation and Energy Modeling
The latest work done on Cathy’s house is the application of insulation. They have decided to use blown cellulose to fill the exterior walls and the cathedral ceiling. The cellulose insulation is expected to yield R-13 for the walls and R-38 for the ceiling. The
The Terry Project: Air Sealing, Insulation, Windows
The family room with a vaulted ceiling requires particular attention for insulation. The roof sheathing material is foil faced oriented strand boards (OSB). The foils act as a radiant barrier which will cut down the heat from the hot roof from getting into the living space. Under the radiant barriers, sheet rocks were installed leaving […]
The Terry Project: The Beginning
Cathy Terry has been living in her Pleasant Hill, California home for many years. She likes the area and expects to continue living there for many years to come. She knows she needs to update the house. One objective is to expand the family room and kitchen area so that she can look outside to […]


