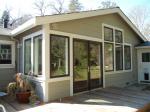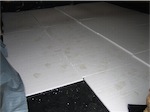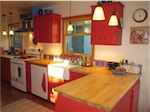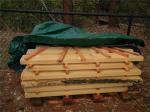We spent quite a bit of time discussing how to redesign the first floor. The objective is to create more useful space, a bigger master bedroom and a generally more modern open look. Here is what we came up with.
- Move the staircase going to the basement to the NW corner of the house, below the staircase leading to upstairs.
- Relocate the water heater next to the original kitchen to the basement
- Move the kitchen to where the the area the original small bedroom, staircase and water heater were located. This connects to the dining room much better.
- Create a new and bigger master bedroom suite with bathroom in the NE part of the house.
- Turn the original unnecessarily large laundry/full bath area into a guest bath and an office/mudroom, and relocate washer and dryer access in the office/mudroom rather than from the full bath.
Several wooden windows on the first floor are not in good condition and will require work. We are still considering a couple of options. One is replacing them with new double-pane or triple-pane vinyl windows. These new windows will deliver insulation values of R-3.5 and R-5.5 respectively, well suited for the colder Maine climate. The other is repairing and refinishing the old windows and then adding interior inserts (e.g. from Indow Window) to boost the performance plus new screen and storm windows. This approach reuses existing materials and preserves the original look of wooden windows, but will only deliver R2 insulation. Furthermore, repairing and refinishing work are labor intensive and costly and having to deal with lead paint.
The installed cost of triple-pane windows and restoring the old windows are similar in cost (about $650 per window) while the double-pane ones are less expense. Because of the superior thermal performance of triple-pane windows, we feel that it is the most cost effective and we are heavily inclined to go with this option.
The 2nd floor plan still looks good and no major changes are contemplated. Except one bedroom with pitched ceiling, it will be lowered to allow more space to add more insulation. Also the 2-car garage requires no design change.
Coming next: Demolition
See also: Partnering With Green Hearted Companies and the entire From Foreclosure To Green Home series.








