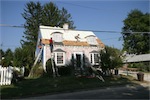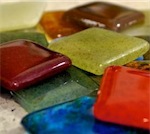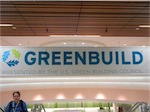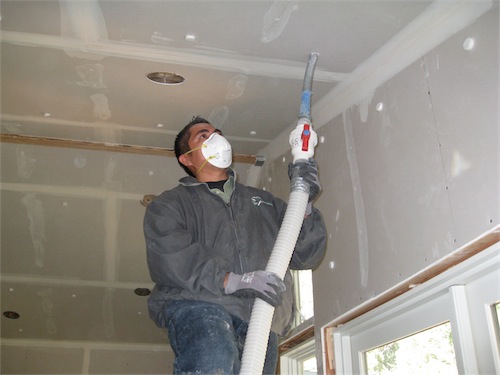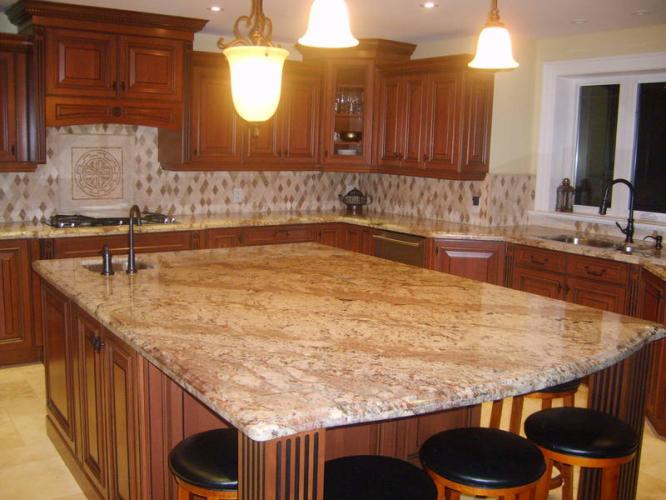Most buildings leak air, and therefore heat, through cracks in their building envelope. We get cold in our leaky buildings and turn up our heaters to keep warm. The heat continues to leak out, and we continue to turn up our heaters, and on and on the cycle goes. In the end, we may as well be burning our money to keep warm.
Our building systems clearly aren’t working as well as they should for us or for the environment, which begs the question: Why aren’t we doing more to change this trend?
Actually, some of us are. Slowly but surely, people across the United States are building Passive Houses that use around 80% less energy, while keeping us warmer and more comfortable than drafty, conventional homes do. The Passive House Standard is a proven European, whole house energy strategy, which optimizes and harmonizes all aspects of design and construction to achieve energy efficiency, comfort and high indoor air quality.
The Passive House Standard must begin at the design stages of a project. Just as engineers must predict how buildings will survive earthquakes, designers should be using energy modeling tools to predict the energy consumption of buildings before they are ever built. One of the most valuable tools to emerge from the Passive House Standard is the energy modeling software called the Passive House Planning Package (PHPP), which for years has accurately predicted, during the design stages of project, the eventual energy consumption of a building.
This standard can be applied to new as well as retrofit projects in single family, multi-family and commercial projects. The most important elements which must be properly designed, detailed and constructed are:
BUILDING ENVELOPE & AIR-TIGHTNESS: The strategy is to trap “free heat” which was supplied by appliances, lighting and people. This heat is not allowed to escape through the building envelope which must optimize its heat gains and minimizes its heat losses. The insulation system should be continuous from the bottom of the foundation to the top of the roof. A designated air-tight layer should be continuous from top to bottom in order to achieve air-tightness. The building envelope must be tested for air-tightness using the blower door test method to certify that the stringent, air-tight requirements have been met.
FRAMING: The framing system should conform to all the structural requirements and be designed using advanced framing techniques that eliminate heat losses through thermal bridging such as unnecessary wood members which can be replaced with insulation.
DOORS & WINDOWS: The specified performance of the doors and windows, and their installation methods, should be synchronized with the climate requirements, as well as the orientation and design of the building envelope in order to optimize heat gains and minimize losses.
VENTILATION: The trapped “free heat” can be recycled through a ventilation system with a heat recovery component. This heat recovery ventilator circulates fresh air 24 hours a day, introducing fresh filtered air into the living rooms and bedrooms and exhausting air from the kitchen and bathrooms. While circulating the air in and out, the ventilator transfers the heat from stale outgoing air to the fresh incoming air. Free heat generated from lighting, computers, household appliances and people is recycled so we don’t have to blast our heaters to keep warm.
Following these Passive House principles results in the three most important attributes of sustainable design and construction:ENERGY EFFICIENCY: The energy consumption of a Passive House is measured in kilowatt-hours per square foot per year (kWh / sq ft / yr) and cannot exceed 1.4 kWh / sq ft / yr for heating and for cooling. This rate of energy consumption is significantly less than our existing buildings.
COMFORT: Temperature and humidity levels in a Passive House are relatively constant, therefore the name passive house. They do not fluctuate, as they do in houses that are heated and cooled with fossil fuels. Constant temperatures help to make the house comfortable.
INDOOR AIR QUALITY: A Passive House is supplied with fresh, filtered air 24 hours a day, without the need to open the windows. A ventilator is constantly introducing fresh air into the living spaces and removing stale air from wet spaces. Of course, when the exterior temperatures are comfortable, doors and windows can create natural ventilation instead of relying on the heat recovery ventilator.
- To read another article by Nabih on Passive House, see Retrofit to Passive House Standards.
- To see Nabih Tahan’s passive remodeled home, see Tahan’s house.
- To learn more about passive houses, visit Passive House California and Passive House Institute US.
- Passive House Germany, where it all started Passiv Haus.



