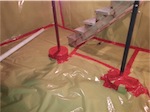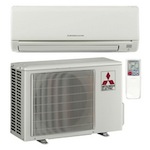Archive of posts filed under the Remodel Stories category.
Attic Sealing and Insulation
The attic covers only part of the house. To insulate it, Tom’s crew placed 20 inches ( ) of loose fill cellulose. Blower door tests and infrared camera shots showed that the access to the attic was still leaky. They quickly placed two layers of foam board to close the access off and foam sealed […]
Wrapping the House for Air Tightness
When we decided to rewrap the house and replace the siding, we looked for a high performing house wrap. We chose the SIGA Majvest. This product is waterproof, windtight, tearproof while vapor porous. We will use a companion SIGA product, the Wigluv, to seal everything off. These SIGA products have been used widely in Europe […]
Getting the Right Siding
To fix up the siding we ran into one complication. Tom discovered that the house is not wrapped properly behind the siding. In fact, in many areas, there are only bare wood boards. We needed to find a way to install a good house wrap. Our original thought for the front aluminum siding was to […]
Getting the Right Roof
The bottom roof is in bad shape and must be removed. There are some worn areas on the top roof and side roofs. We also have to patch part of it up after removing the chimneys. The chimneys were removed for two reasons. First there was a lot of air leakage around the chimneys, and […]
On-going Saga of Air Sealing
This 100+ years old house in Bridgton, Maine was leaking like a lobster trap, so much so that we were unable to take blower door measurements. After doing much work in sealing the basement and attic we were finally ready to run a blower door test. We knew that the work is far from finished […]
Sealing The Basement
Sealing a crawl space prevents moisture getting into the house from the ground. It is also a very effective way to reduce air infiltration, particularly around the rim joists and seams of the stem walls. Tom’s crew has laid polyurethane liners down on the basement ground and up the stem walls. While 6-mil to 10-mil […]
Selecting The Heating And Cooling System
The HVAC (Heating Ventilation Air Condition) load calculations showed that we can take some innovative approach to heating this house. First, the heating requirement of 25,000 BTU makes any conventional gas or oil fired furnace oversized. Gas/oil fired furnace typically comes with a minimum of 40,000 BTU. Ductless minisplit heat pumps are great as they […]
Sizing the Heating and Cooling System
With the energy efficiency measures we are taking: air sealing, more insulation, triple-pane windows, etc, we know that the HVAC (heating ventilation air condition) requirement will be much lower than most houses in the neighborhood. Normally a detailed calculation using the ACCA Manual J (Heating and Cooling requirement calculation) and Manual D (duct size calculation) […]









