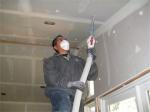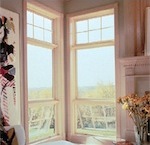“Freezing in the dark”, is how Ronald Reagan characterized energy conservation. I’ve been thinking about energy matters for about thirty years now and don’t think conservation must mean sacrifice. One goal with this house was to demonstrate that it’s possible to meet the current challenge of sustainability and do better than we have done in the past.
Ideas are easy to ignore if they remain just words. Building these ideas proves their worth, particularly if they work! Benefits can be described in various ways. It can be thermal, monetary, or savings of time This house attempts to give benefits in all three ways and in doing so provide some ideas for making any home a better, more comfortable place.
Design Goals: Energy efficient, Low upkeep, Quiet, Comfortable, Affordable
Energy efficiency starts with a well insulated, snug, shell. The house is built with foam core panels. Walls are 8″ thick, roof is 12″ and the floor between basement and living space is 10″. All seams are caulked to reduce uncontrolled air leakage. Design load is 27,000 BTUs according to title 24 calculations. In reality, it has worked out to about 12,000 BTUs per square foot per year for this 1800 square foot house. That is not just space conditioning, but total energy use, or about one third of the Passive House standard. That’s less heat than a thirty gallon water heater produces.
With this tight house, air quality is a concern. Combustion appliances are either direct vent or in the case of the kitchen stove, have an exhaust fan. The wood stove takes its supply air from outdoors. The central vacuum system exhausts outdoors to eliminate fine dust. It is a tall house, so windows can be opened to take advantage of the stack effect for ventilation as needed.
Solar is used for heating, cooling (planned) and electricity. Aside from a propane tank, the house is independent of grid power. The solar thermal collection system uses twin 19 watt pumps and the distribution system works by natural convection using finned copper tubes imbedded in the walls. A small cooling system is planned which uses solar panels to discard heat at night, storing the coolth above the living space and using it as needed. No electricity is used for distribution or thermostatic control of the heating and cooling systems. One important design aspect for this solar house is it faces North. Passive solar gains are historically difficult to control. We opted to collect the heat and store it in a 1000 gallon tank to distribute as needed.
Domestic hot water comes from a propane fired direct vent heater which is solar preheated. Normally little propane heat is needed. A GFX shower heat exchanger is plumbed into the main shower drain. It captures 60% of the waste heat. Plumbing in the house is done with 3/8″ PEX tubing, run from hot and cold manifolds. All the hot lines are insulated. The advantage is quick hot water delivery and less water waste, with no need for a recirculation pump.
Electrical systems run at 24 volts DC and 115 volts AC. The DC system encompasses the collectors, battery storage and outlets throughout the house for small loads like lighting. The built it lighting is DC as well. AC is provided by a 4000 watt inverter. Inverters are inefficient when powering small loads like lighting, so only larger loads, like the washer and dryer are run on AC. Keeping the inverter running efficiently saves adding more (roughly a thousand dollars worth) photovoltaics. Phantom loads, such as plug in transformers and GFI outlets have been greatly reduced so that the inverter remains in “sleep mode” most of the time. The house needs only 630 watts of PV. Keeping the house efficient has kept the cost of the power generation quite reasonable at about $5000. Largely because I put a lot of my own labor into building the house, it cost roughly $100 per square foot to build. That’s for materials and labor, not things like road work or permit costs. Still, new homes around here are closer to $250 per foot and my numbers demonstrate that efficiency doesn’t have to cost more.
Upkeep of the house has been simplified by using exterior materials that mostly do not need painting or periodic replacement. Decks and trim are Trex. Railings are 1″ galvanized pipe with marine rebar for the vertical elements. Flashing is copper and fasteners are stainless where possible. The Hardishake siding should not need to be stained again for fifty years. We used a life-cycle cost approach to understand long term costs of different materials.
After living in a noisy urban area for years, quiet became a design goal. The house has few machines that make noise. The refrigerator for example is gas and makes no noise. Flooring is glued as well as nailed to eliminate squeaks. Carpeting quiets footfalls. The inverter, which hums, is in a separate power shed.
The house is not much different to live in than a conventional one. It requires very little involvement on our part to maintain comfortable conditions. I view the few minutes a day that I give to checking the system as a good trade for not having to spend time earning the dollars to pay a power bill. Indoor temperatures normally stay within two degrees of 70. The house is built with off the shelf parts and materials, so modification or repair should not be difficult.
Designing a home with the goal of elegant simplicity is a lot of work. It’s easier to engineer complex solutions to problems rather than simple solutions. But, once it’s done, the benefits should last a long time. This was largely the work of only a few people. Imagine what’s possible now that “carbon footprint” and “green” have become household words.
- More of Larry’s house can be found at House at Hummingbird Hill.
- For other articles on hot water heater maintenance visit Water Heater Rescue.
- Larry portrayed in the New York Times.
- Visit also Larry’s Hot Water Heater Museum. Fun stuff!






