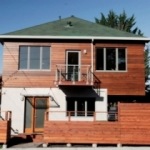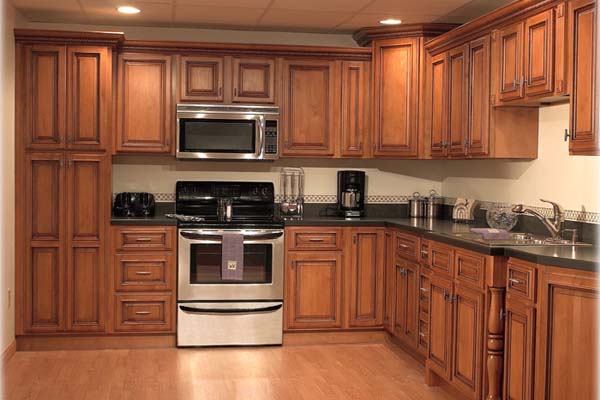What to Do?
Sad to say that, despite pondering this conundrum repeatedly, I have yet to come up with a truly great answer. The ideal solution would be modular (or resizable) rather than unitary, would be installed without glue or grout, and would decouple the horizontal counter surface from the backsplash. This would mean that, however great the investment, it would be readily reusable when removed for whatever reason.
Relatively large stone or ceramic tiles (12×12 or 12×24) might work but would require a clever (nonadhering) installation/deinstallation method, which I have yet to encounter. Even so, there would still be seams between tiles to deal with: Hard to imagine a seam sealer that would work well in service but also remove easily when the time came.
I suspect the best option is butcher block (FSC or reclaimed, of course), in good-size chunks, installed with screws from below for easy disassembly. Somewhat surprisingly, studies have shown that wooden cutting boards have good antimicrobial properties as well as providing a good work surface, hence their popularity in restaurant kitchens. Restaurant kitchens also provide a clue to a good second option: stainless steel. It’s not modular, but it can be cut easily to any desired length.
Sinks
Another countertop challenge is the sink cutout, which is problematic from a couple of perspectives: It’s not compatible with modular materials; plus you pay for – and then typically throw away – the material in the cutout area. If I were going to do over my kitchen this year, I would swap out the charmingly vintage avocado undermount sink (which along with the surrounding countertop are the only vestiges of the prior owner’s tasteful 1970s décor – the matching appliances having died welcomed deaths over the past decade) for a sink with integral backsplash and apron. These allow the countertops to butt up against them, eliminating the sink cutout. Hurrah! Problem solved. Well, mostly …
The Backsplash
I mentioned separating the backsplash from the countertop. Hmmm, another challenge. The reason for not having them separate is to avoid making a path for water to travel from the counter into the wall. In my ideal world, building new, what would I do about that?
A. Use non-paper-faced drywall in walls abutting countertops, whether in baths or in kitchens.
B. Develop a flashing detail for the joint where the counter intersects the backsplash.
C. Assemble the backsplash on an underlayment – off the wall – instead of installing it directly to the wall. Then attach the assembly to the wall in such a way that it could be later removed (probably in sections).
That all sounds perfectly reasonable (don’t you think?), but I haven’t actually attempted it. I’m betting there are some readers out there who may have some creative solutions to this dilemma, and I’d love to see them. Please write in!
Ann Edminster is a nationally known expert on green home design and construction. She is also a principal author of the LEED for Homes Rating System, and author of “Energy Free: Homes for a Small Planet”. Her website is annedminster.com. This post originally appeared in the Green Building Advisor and is reprinted here by permission of the author.









I know many people are looking for a perfect countertop for their kitchen, including myself. To me a perfect countertop contains no chemicals. It does not easily stain or scratch. It can stand heat with no maintenance, low embodied energy. It can be recycled after end of life cycle. Does anyone know where to find it?