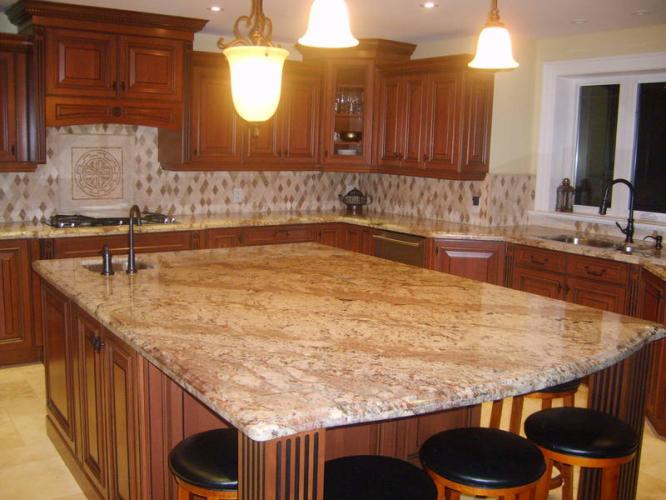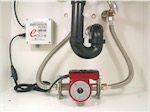 by john » Tue Apr 12, 2011 12:12 am
by john » Tue Apr 12, 2011 12:12 am
When one part of the house is colder than another part, it is a good indication that, in the colder part of the house, either there is insufficient insulation and air sealing in the colder part, or there is insufficient supply of hot air, or both. Insufficient hot air supply can be a result of ducts being too small, or leakage in the ducts, or restriction in the ducts. The only way to find out the real cause is to conduct an audit of the house, including a duct test. Once the house leaks are sealed, ducts fixed, insulation installed, then a properly sized furnace installed. It is not uncommon that adding sealing and insulation can reduce the size of furnace by 20% or 30%. Changing out the furnace alone will not make the temperature in the house uniform.
Furnaces usually achieve optimal efficiency at only one level. A furnace running at a lower level can reduce energy consumption but will operate at a lower efficiency than the higher level. It is better to air seal and insulate the house well, then install a properly sized single level furnace. Also note that the fan speed has to match the heat output for the unit to perform optimally.







