This is a 100+ year old house. Obviously there are many energy efficiency shortcomings (hence many improvement opportunities). The house has been vacant for over 2 years so we don’t have the latest operational information.
- Exterior Walls. Before taking the walls apart, we already expect little to no insulations for houses of this age. The wood and aluminum sidings are too deteriorated for repair. We plan to remove all the sidings, seal the clap boards and install 2 inches of rigid EPS board. We are considering putting vinyl siding. The aluminum siding removed probably weighs over half a ton and they can be recycled as scrap metal.
- Attic. There is an attic over one section of the house. Whatever small amount of insulation that exists was poorly installed. The plan is to seal all joints, place the fiber batts hanging from the roof onto the attic floor and cover it with enough loose fill cellulose to reach at least R-50. We will close any soffit vents but keep the gable vents.
- Basement. There is no insulation at all in the basement. The plan is to foam seal the rim joists and also use foam to seal from floor level to about one foot below grade. There is no under floor insulation but we believe it is still not necessary after the perimeter sealing. We are considering placing one exhaust fan in the basement to remove moisture if necessary.
- HVAC. The furnace is fired by oil which does not burn as cleanly as other common domestic heating fuels. The oddest thing Tom found is that at the supply plenum there is a register where air is coming out at the highest pressure and highest temperature. Together with the uninsulated ducts, there must be tremendous loss of heat into the basement where no one lives! We expect the heating bill can reach several hundred dollars a month in winter. The entire HVAC system needs to be redesigned. Dave has had success with mini-split systems and he is interested in trying them out in the colder climate. There are some products (Mitsubishi et al) that can operate down to -17 degrees C. We will finalize the HVAC plan after a load calculation.
- Water heater. Hot water is supplied by a 30-gallon electric heater. The unit is still fairly new and it is very low in our priority list to replace.
- Plumbing. Hot water pipes are not insulated or the insulation is falling off. These can easily be rectified after the plumbing work.
- Windows. While many of the wood windows look reasonable in shape, they are all single pane. One thought was to install interior storm windows but it was quickly dismissed because the cost interior storms plus the cost to repair and refinish the existing windows is not trivial. We decided to replace all with low-E ones. Tom plans to donate the old windows to local artists who can make some good use out of them.
- Chimneys. There were two fireplaces in the house. The one in the kitchen has been walled off. We plan to remove the chimney for this fireplace as chimneys are usually sources of air leaks. We will consider what to do with the other one later.
The final retrofit work will depend on what is uncovered as the demolition progresses. Tom is going to do a complete energy assessment and we will show the results in a later blog.
Coming next: Designing for Modern Living.
See also: Partnering With Green Hearted Companies and the entire From Foreclosure To Green Home series.



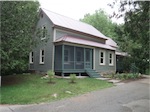
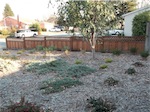
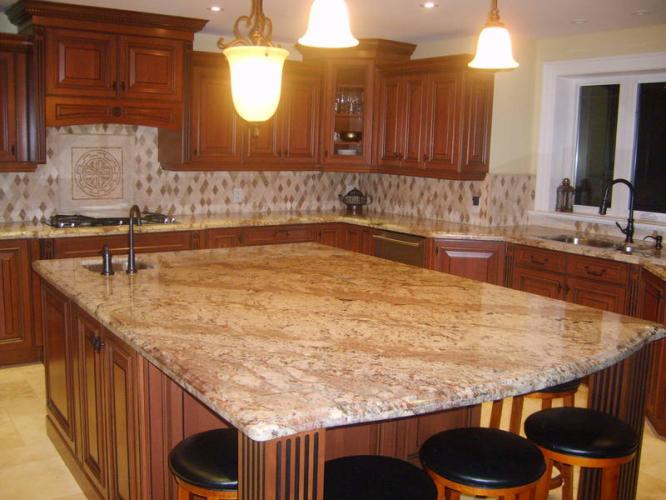
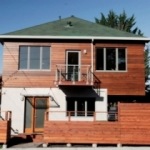

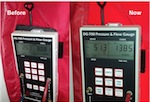
There is a register in the supply plenum so heat can reach the water pipes so they don’t break during cold weather times.