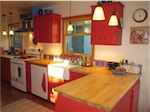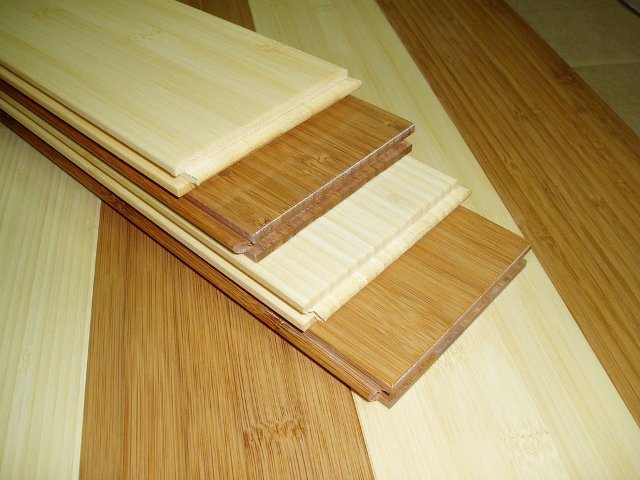Collaboration among the partners who live in different parts of the country could be challenging. Tom operates in Maine, Dave is in Virginia and his GreenEarthEquity team in Fresno, CA, and I am in the San Francisco Bay Area. Thanks to the modern day technology, it actually works quite well. We are using communication tools like webinar, email, voice conference, file sharing tools like DropBox and Google docs, design drawing application SketchUp, plus spreadsheets, digital cameras, scanners and any other electronic gadgets that are available to us.
The webinars are quite effective. We are able to meet regularly and on as needed basis. The screen sharing tool enables us to show pictures and drawings, and point to specific parts under discussion and reach common understanding. We can also make changes on-the-fly for everyone’s viewing. We expect to continue this practice throughout the project.
The existing floor plan shows that previous additions and remodel over the 100+ years were not all well thought out. There are spaces that appear to be under utilized, such as the covered 3-season porch and an open area in the second floor. The staircase leading to the basement that is situate at the center part of the house is not optimally placed for space utilization either. The downstairs bathroom appears to be needlessly large and is connected to the laundry room without partition, a rather inconvenient arrangement.
Our objective is to make the house suitable to modern living style. Here are some ideas being tossed around:
- Reclaiming the porch to become part of the permanent indoor space.
- Relocating the staircase to the basement to under the other staircase. Removing the wall and replacing flooring opens up the space for the kitchen to look out to living room.
- Creating a master bedroom with its own bathroom on the west side of the first floor.
- Eliminating the 9’x9’ small bedroom (stair case to the basement relocating here).
- Turning the first floor bathroom next to laundry room into a small office. Laundry room will be partition into a laundry/mud room (people need a place to dry and hang their winter coats and boots, etc. because it is cold eight out of twelve months in Maine) and a small bathroom with a toilet and sink.
- For upstairs, we are inclined to leave the empty space as is, since it feels awkward to have a long hall way to the bathroom, if we make a room out of it.
Coming next: Financing Options.
See also: Partnering With Green Hearted Companies and the entire From Foreclosure To Green Home series.








