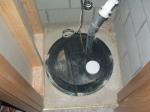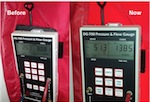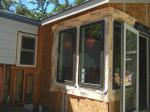Quietness counts. The best way to ensure a quiet system is to select a ventilation fan with a noise rating of less than 1 sone. Remotely located fans don’t have to be as quiet, but they should be installed to isolate noise or vibration. Quality ventilation fans are designed for continuous operation for at least ten years. Using a quality fan that is sized correctly is also the best way to minimize operating cost. In the near future, look for the EPA Energy Star label to be appearing on quality home ventilation fans.
Good controls. Ventilation controls should be located in such a way that the system can’t be shut off inadvertently. The simplest control is an on/off switch, located in a basement or utility closet and clearly labeled, “This switch controls the ventilation system. It should be ON whenever the home is occupied.” A better idea is to install a programmable control that operates the ventilation system continuously on low but allows residents to schedule a higher ventilation rate (cfm) during hours of higher activity (see Figure 1).
Good distribution. It’s not enough to introduce outdoor air into a home; that air must be distributed to people where and when they need it. This is one of the challenges of ventilation system design. Remote in-line fans that are ducted to several rooms provide better air distribution than ceiling-mounted fans. All ventilation systems should be tested at installation to verify that they deliver adequate air to all rooms.
Filtration. The ability to filter incoming air is an important aspect of indoor air quality and ventilation systems. Fans that supply outdoor air to a building make it possible to push the incoming air through a filter, but the fan must be sized to accommodate the additional resistance of the filter, even when clogged. Ventilation fans should be located where they are readily accessible for maintenance and easy replacement of filters.
Ventilation and Indoor Pressure
The tighter the house, the more easily it can be pressurized or depressurized (relative to the outdoors) by fans, particularly large fans such as kitchen range hoods (100-1,000 cfm), clothes dryers (100-500 cfm), or forced-air handlers (1,000-1,500 cfm). Although ventilation fans are relatively small (50-200 cfm), they have a disproportionate importance, since they operate continuously rather than intermittently. Builders need to understand indoor pressure because of its implications for safety, health, moisture transport, heating and air-conditioning performance, energy consumption, and ventilation air flow. (Contractor training is available through Advanced Energy Corp. at 919/857-9000.)
From a safety and health standpoint, positive indoor pressure is better than negative indoor pressure (depressurization). Negative indoor pressure as low as 3 Pascals (25 Pascals = 0.10 inches on a water gauge) can cause backdrafting of natural-draft combustion appliances and fireplaces, pull auto exhaust from an attached garage, or pull radon (if present in the soil) through cracks or holes in the foundation. Positive indoor pressure, on the other hand, does not interfere with combustion gas venting and helps prevent these and other outdoor air pollutants from entering a home.
In cold climates, however, positive indoor pressure can cause problems, since indoor air is pushed out through the exterior walls of a home. In very cold weather, moisture in this warm air will condense on cold surfaces inside the wall cavity, where it could cause framing to rot. Similarly, negative indoor pressure pulls outdoor air in through exterior walls, and in hot, humid climates, moisture in this warm air will condense on cold, air-conditioned surfaces within the wall. Savvy wall construction can minimize this potential structural problem but, in general, builders should avoid positive indoor pressure in very cold climates and negative indoor pressure in hot, humid climates.
Three Types of Ventilation
Mechanical (or active) ventilation uses electric fans to move air into or out of a building, or both. There are three basic types of home mechanical ventilation systems: exhaust, supply, and balanced. Regardless of what a particular system is called, it is always one of these basic types, and you can save yourself a lot of trouble by learning to recognize them.
Exhaust ventilation uses a fan to remove indoor air from a building. In a tight house, this creates a negative indoor pressure that pulls outdoor air in through openings in the walls, floor, and roof. Supply ventilation uses a fan to deliver outdoor air to a building. In a tight house, this creates a positive indoor pressure that pushes indoor air out through these openings. Balanced ventilation uses two fans to supply and exhaust similar volumes of air, so it does not affect indoor pressure.






