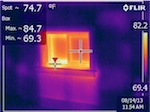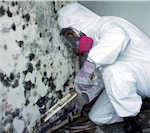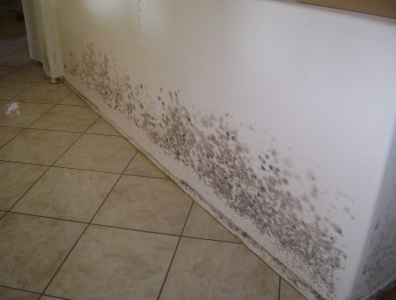Under the radiant barriers, sheet rocks were installed leaving a 1-3/4 inch air channel that vents to the ridge vent. The sheet rocks are moisture permeable to allow for any moisture to vent out through the air channel. Leaving an air space of at least one inch is also necessary for the radiant barrier to work. 12 inch roof rafters were used to give plenty of room for insulation.
Contractor Jack Goldner’s construction team used spray foam to seal all the joints between the rafters and the sheet rocks to ensure that no air will leak between the living space and the air channels. The next step is to close up the ceiling with sheet rocks, and insulate the cavities with about 11 inches of blown in cellulose. That should give the ceiling an R-value of about 40, good for this climate zone.
Some other points to show some of the details that the construction team has been taking to air seal and insulate the house.
- The outside wall sheath joints are taped to prevent air leakage.
- Spray foam is used to seal the gaps around the pipes.
- Using rubber gaskets at the joints of new walls will provide air seal.
- Air ducts are wrapped by R-8 foiled fiberglass insulation. The ducts will be further covered by attic insulation, effectively increasing the total R value.
Low-e2 windows are installed. Most of the windows are casement and canopy types which are the tightest against air leakage among all windows types. The canopy windows can create a nice flow of air for natural ventilation, thus reducing the need for air conditioning. For the frames, Cathy uses a wood interior so she can paint them with colors of her choice and a fiber glass exterior which requires little maintenance and is an excellent insulator.
Next installments – energy assessment results, finished insulation









I attended a workshop on home energy efficiency, and hired one of the contractors present to conduct a complete audit. The biggest problem he found was that our heating duct under the house was completely broken apart. Two sections of duct were sitting there at a 60 degree angle to each other. Imagine the wasted heat all these years! I’ll keep you posted after we make this repair.
After attending a workshop on energy efficiency, during which several energy experts and contractors explained how many homes are leaking heat and wasting electricity, my husband and I hired one of the firms to audit our home. They spent several hours here, and brought some neat devices that illustrate just where the energy losses are occurring. Their report suggested a lot of things we didn’t think we needed, but netted one major discovery: the heating duct below the house was broken apart. Imagine all the energy we have been wasting to heat the crawl space! My husband went under the house himself and made the relatively simple repair, and patched some small holes that the auditors also found. We look forward to seeing our heating bills go down. Linda Riebel (www.thegreenfoodprint.com).
Linda, thanks for sharing your experience. I bet your house is a lot warmer now than before. Home performance contractors often told me they encounter 40% of the ducts in homes are leaky, disconnected, crushed, and even clamped, see pictures http://greenremodelforum.com/grf/?p=79 and
http://greenremodelforum.com/grf/forum/viewtopic.php?f=4&t=1457
After you finished reading this, you may want to check your ducts and fix them if needed. Or hire a home performance contractor do the work for you, so that you are not wasting energy and money heating or cooling your attic or crawlspace.