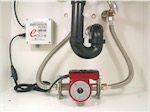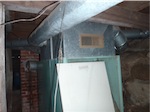Hello: A lot depends on your climate and ultimately where the dew point can get to in your walls. Generally though, moving from the existing wall outwards; start with the existing plywood, then rigid foam, then a waterproof barrier, then vertical battens installed with long screws to the existing studs, then Hardiplank or similar rot-proof siding fastened to the battens. This gives you a drainage plane behind the siding to keep liquid water away and hopefully puts the dew-point inside of the foam, where it can do no harm. I'd put the windows towards the outer plane of the wall because it's so much easier to make them waterproof and you get the benefit of a large interior sill for curious cats.
There are completely different ways of going, using cellulose or other insulation materials... as I'm sure you'll discover

Two other web sites you might want to have a look at.
http://www.buildingscience.com/ and
http://www.greenbuildingadvisor.com/ Some of the best building scientists run or frequent these sites.
Yours, Larry







