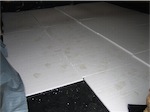The final step in air sealing the house was to take care of the old flooring in the kitchen area. It turns out that there are gaps between the old floorboard slats. These gaps will be completely taped up to prevent air or moisture moving from the crawlspace into the living space. A new floor will be installed over it.
Cathy is taking some very interesting steps to reuse building materials. Here is a list of some of the measures followed by pictures to illustrate these measures.
- Cathy plans to install solar PV panels on the front roof of her house. However, there was an ash tree that might be blocking the sunlight, so it has to go. Rather than trashing the felled tree, she has the main trunk cut and milled by a local factory for use as the kitchen countertop. This will be completed about a year from now, as the wood needs to be dried for about a year.
- The cathedral ceiling beams are made from reclaimed wood.
- Cabinets from the old kitchen and work area are repurposed for the enlarged laundry room.
- A new deck is being build outside of the great room using FSC (Forest Stewardship Council) wood.
- A pathway leading to the deck will be built using urbanite from demolished cement.
- Closet doors, laundry basin were brought in from a reclamation store.
- Saved and reused the cork floor tiles in the laundry after repair and treatment were done to the subfloor.
- Shelving wood and bath room tiles are reused as much as possible.









I am so impressed with the extent to which this homeowner is recycling building materials for use in their remodel. Looking forward to the finished product!