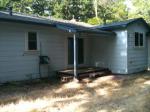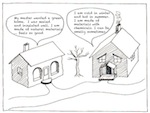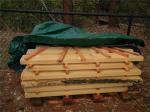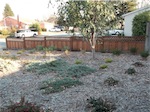A friend of mine recently had some renovation done for her one-story house, including replacing the flooring.
The energy-conscious contractor sealed the perimeter of the concrete slab to cut off any air from infiltrating. Next he placed a layer of water barrier over the concrete to stop moisture from rising. He then placed a layer of polystyrene for insulation. Finally he performed the usual subfloor and hardwood floor installation.
My friend was greatly pleased at the result. Her heating bill went down by one third. More importantly, the wood floor feels warm, much to her pleasant surprise. She said she never expected wood floor to feel warm.
Air sealing and insulation will always do the trick!
This forum provides you with resources about home renovation, improvement, makeover and repair topics such as air condition, bathroom design, bathroom remodel, cabinet replacement, construction, countertop selection, driveway paving, drought tolerant landscape, finding contractors, flooring, furnace, furniture, gardening, home appliances, kitchen design, kitchen remodel, landscape replacement, low flow toilets, moisture management, paint selection, rain water collection, retrofit, saving water, solar panel, solar system, and many others. While we focus on issues in California, particularly in the San Francisco Bay Area, San Jose, Oakland, Contra Costa, Danville, Dublin, Hillsdale, Los Gatos, Mill Valley, Moraga, Mountain View, Orinda, Redwood City, Sacramento, San Rafael, most information is applicable in all parts of USA as well as the rest of the world.









Sundong, great article and inspiring to people looking for flooring alternatives. This is very encouraging and simple, just takes some planning.
I really liked the story on the retro top insulated slab flooring project. I liked the Photo of the material. 1) I was wondering what problems the contractor encountered. 2) Was this the first time the contractor had done this? 3) Some photos of the interactions at wall baseboard and the door openings, particularly existing doors to the exterior. 4) Perhaps a 1 or 2 year follow up to see what if any problems and solutions.