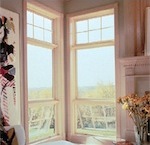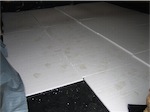We were hoping to demonstrate how leaky the house is by showing some blower door test results. The specific measurements turns out to be harder to get than we thought. We are also changing some of our initial thinking after examining the house in greater detail.
Here are some excerpts from Tom’s report on where we are in assessing the energy baseline and going forward plan.
“After Ron, our lead man, pointed out that the siding was in excellent shape and would likely hold paint well, it made changing from an exterior insulation scheme to an interior scheme is worth exploring. Ideally, we would be insulating from the exterior to get the best thermal break. However, there are other factors to put into the equation. Adding 2 inches of rigid foam and a new rainscreen setup as well as re-siding the entire house will take a great deal of money, time and resources that will greatly reduce our net without a commensurate return. Not redoing the entire exterior will also allow us to do more in other areas without sacrificing our energy goals – by modifying how we get there.
“We did lead swab tests and found that the clapboard siding and exterior trim tested positive for lead which is totally expected in a home of this vintage (1900). The interior trim tested positive as well, but the plaster walls were negative. The savings would come from the labor saved in not removing the aluminum siding and reducing the lead paint issues to trim only on the exterior (we can wrap most of that in metal). In addition there would be a significant time, labor and material savings by not adding the insulation to the exterior and having to do everything over from the rainscreen out.
A pressure difference of 50 pascals is an industry standard for comparing air leakage of different houses. This amount of pressure difference is rather small but is enough for instruments to register air leakage.
In a blower door test, equipment is used to blow air out of (or into) a house until a 50-pascal pressure differecnce is reached and the amount of air blown out (or in) is calculated in CFM.
An average size house with air leakage of 1200 CFM @ 50 pascals is considered good. In our project, we are aiming at no more than 850 CFM @ 50 pascals.
“Our walls are 4 inches thick which will give us a nominal R-Value of 14.8 plus the plaster etc. Current code (2009 IECC) calls for filling the cavity or R-21 for new construction. We are looking at adding up to 1 inch of rigid insulation (R-5) to the interior as a supplement to the interior insulation. We are doing a major air sealing. Blower door test-in shows we have the infiltration rate of a lobster trap – unable to reach 50 pascals. The DG700 manometer estimated 9081 CFM @ 26 pascals, but that cannot be considered accurate.
“The logic I am applying here is picking the areas where we can most effectively apply applications of cash (for us and the new homeowner) while reducing energy use in a cost effective manner. As our interior walls on the first floor are gutted for the most part, it makes sense to consider an interior insulation strategy. This will allow us to apply some of the savings to additional insulation in the basement and crawlspace, kitchen and roofing upgrades, perhaps a deck off the kitchen.
“Another factor is appraisals. While appraisers are starting to find ways to give value for energy improvements, I am concerned that the time and money we invest in exterior insulation will gain little in appraisal value at this time. They will give us value for a great kitchen, baths and decks. It may free up some money for some landscaping as well.
“I do not intend to sacrifice energy savings as a goal here. The balance between energy saving and cost savings is always interesting. I have seen large reductions in energy consumption in many homes that did not go to the level we are going. The basement and crawlspace improvements we are making will go a long way towards offsetting the lack of rigid insulation on the exterior. The biggest benefit to us is the time savings.”
Coming next: Where Does the Heat Go
See also: Partnering With Green Hearted Companies and the entire From Foreclosure To Green Home series.








