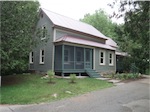Cathy wants to take all green measures, make her house energy efficient and comfortable. For example, typical of houses built some decades ago, heating and cooling are uneven in the house. She plans to utilize more sun, air seal the house, increase insulation and replace her heating and air conditioning system. After planning for some time, she engaged green architect Geoff Holton and green contractor Jack Goldner for her project.
The construction started in June 2011. The timing for an energy efficient remodel cannot be better. The California Energy Commission just launched a program offering rebates up to $4000 to homeowners who reduce energy usage in a remodel. Contra Costa County, where Pleasant Hill is, offers additional rebate up to $5000.
Before construction, Jack, who is a certified energy professional, conducted an energy assessment of the house. The assessment included a blower door test and the use of infrared camera to pinpoint spots in the house that are causing energy leakage. Typically, the wall joints and poorly insulated areas are where most leakage occurs. He then calculated energy savings after the remodel. While these steps are required to apply for the rebates, more importantly they help ensure that the remodel plan and work are done right.
To minimize environmental impact, Jack’s crew took great care to sort the materials removed during the demolition phase into piles that can either be reused in the construction or recycled (pictures below).
Here is a list of specific things that have done so far that would be considered green.
- Make kitchen island counter top from an ash tree cut down for solar panel sun exposure
- Sort all demo materials and recycle what is possible.
- Sort out urbanite from demolished cement and save for intended purposes.
- Keep excavated dirt on site by spreading in yard for use in new raised bed vegetable planters which will be constructed from a re-purposed old redwood deck.
- Use fly-ash in new concrete pour
- Kitchen cabinets saved to be reused in workroom.
- Reuse and patch all siding.
- Use FSC Certified wood for framing.
- Framing walls 24″ on center.
- Use recycled content insulation where possible.
- The insulation in the new floor is fiberglass but has some green component it is slung from nylon netting to keep the R-value and loft.
- Bi-fold closet doors and two stainless steel sinks are re-purposed and purchased from Urban Ore
Next installments – energy assessment results, advanced framing, insulation.








